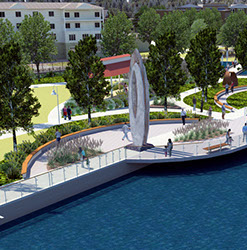
B u i l d i n g C o m m u n i t y
T h r o u g h t h e A r t o f P l a c e

Seneca Harbor Park
Watkins Glen, New York
The Master Plan for Seneca Harbor Park was completed as part of the Lakefront Development Strategy. As part of the project, 3-D visualization graphics were developed to show proposed enhancements and connections to the downtown. The Master Plan proposes relocating the large parking lot that currently separates the downtown from its waterfront and expanding the park into this area. This would provide greater access to Seneca Lake and allow incorporation of a large amphitheater, a public pavilion, plazas and overlooks, seating areas, and informal recreation opportunities. A park of this magnitude could become a significant draw for the Finger Lakes Region, thereby providing substantial economic benefit to Downtown Watkins Glen.





<
>
Work contributed to by Mary Moore Wallinger while employed by Synthesis Architects, LLP. © Synthesis Architects.