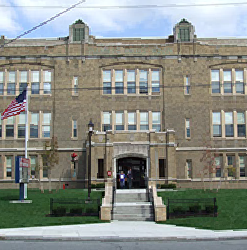
B u i l d i n g C o m m u n i t y
T h r o u g h t h e A r t o f P l a c e

Pleasant Valley Elementary School
Schenectady, New York
Traffic and pedestrian safety played a primary role in the Master Plan for Pleasant Valley Elementary School. To best address this, Synthesis created a dedicated student drop-off loop and staff parking area in the rear of the school that controlled pedestrian crossings and separated cars from buses. This improvement drastically relieved the congestion on the neighborhood streets and reduced the need for students to cross the city street to get to their parents’ vehicles. Other site and safety improvements for Pleasant Valley Elementary included the addition of a new outdoor basketball court and student staging area that utilizes porous pavement, a new entry plaza and stairway at the main entrance of the school, new campus lighting, perimeter fencing around the play area and a new storm water management system that utilizes a bio-retention and on-site infiltration.



<
>
Work done by Mary Moore Wallinger while employed by Synthesis Architects, LLP. © Synthesis Architects LLP.