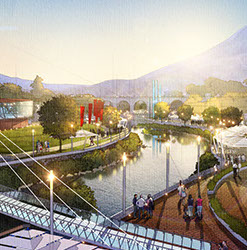
B u i l d i n g C o m m u n i t y
T h r o u g h t h e A r t o f P l a c e

Parque Chile
Arequipa, Peru
As part of working with the City of Arequipa on a design for a 6-mile river parkway that would include tunneling of a major roadway into the downtown to expedite traffic in and out of the downtown, the Master Plan for the parkway proposed creating a vibrant waterfront park. Parque Chili includes a waterfront promenade fronted by revitalized mixed use buildings that include waterfront shops and restaurants; a large performance space; a central green; a grand stair with cascading water and flowers connecting the park and the historic district; an artful pedestrian bridge; formal gardens; and fountains and sculpture throughout the entire park.



<
>
Work contributed to by Mary Moore Wallinger while employed by Synthesis Architects, LLP. © Synthesis Architects.