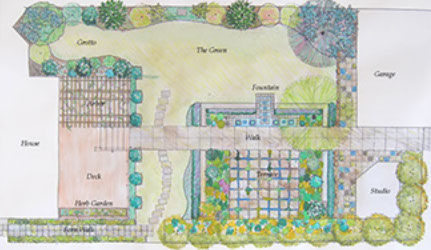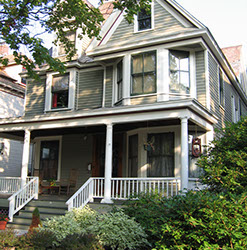
B u i l d i n g C o m m u n i t y
T h r o u g h t h e A r t o f P l a c e


Garden Master Plan
Schenectady, New York
The Master Plan for this residential garden was designed to provide a series of social spaces that could also be enjoyed visually from the house, deck and proposed new studio. A pergola is proposed for one end of the deck to provide a shaded place for enjoying meals and views of the gardens. The Master Plan also proposes a terrace with a central water feature and colorful perennial borders, an art studio, a small open green, a grotto (an intimate shady area that can only be viewed from within), and a fern walk.